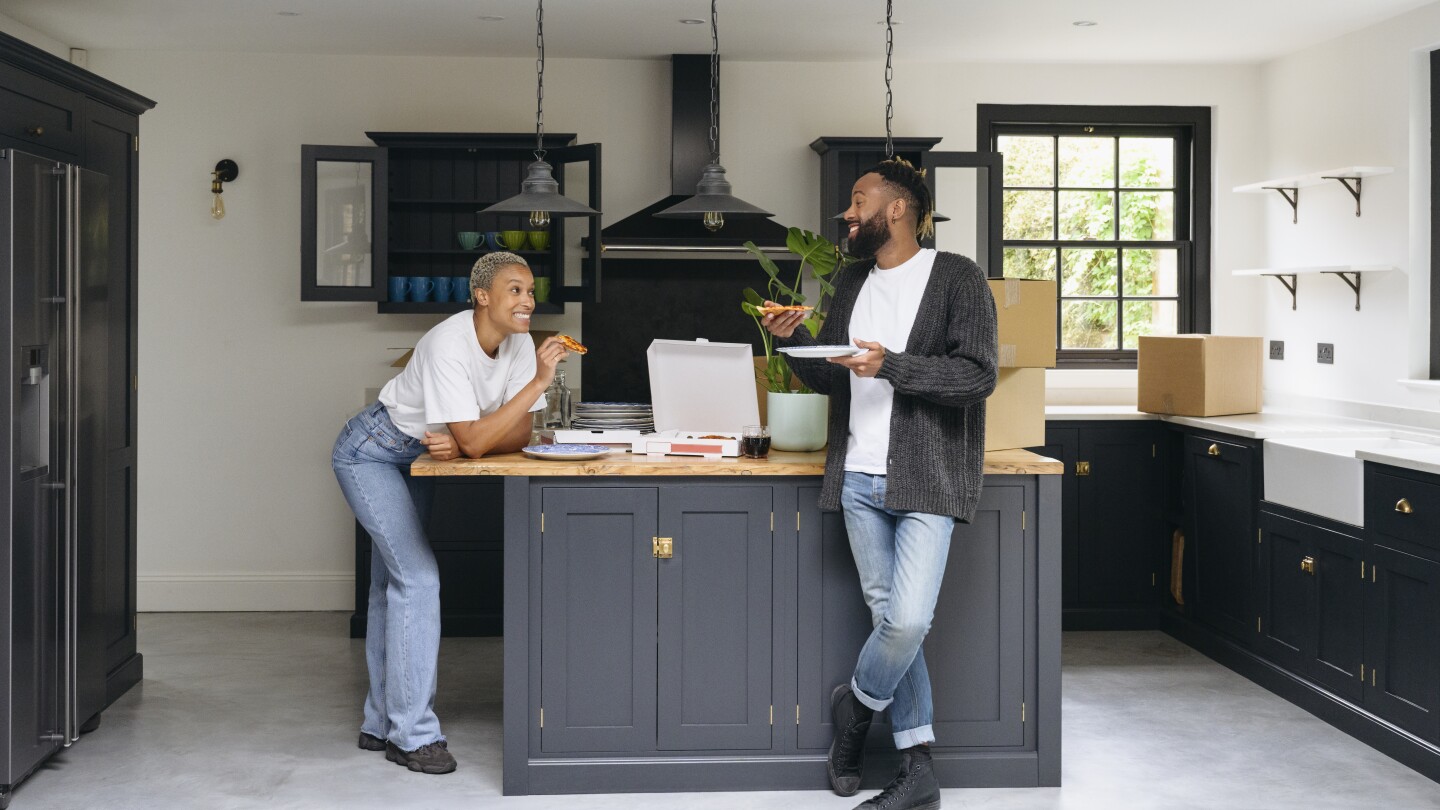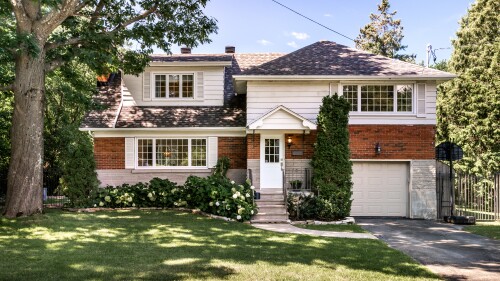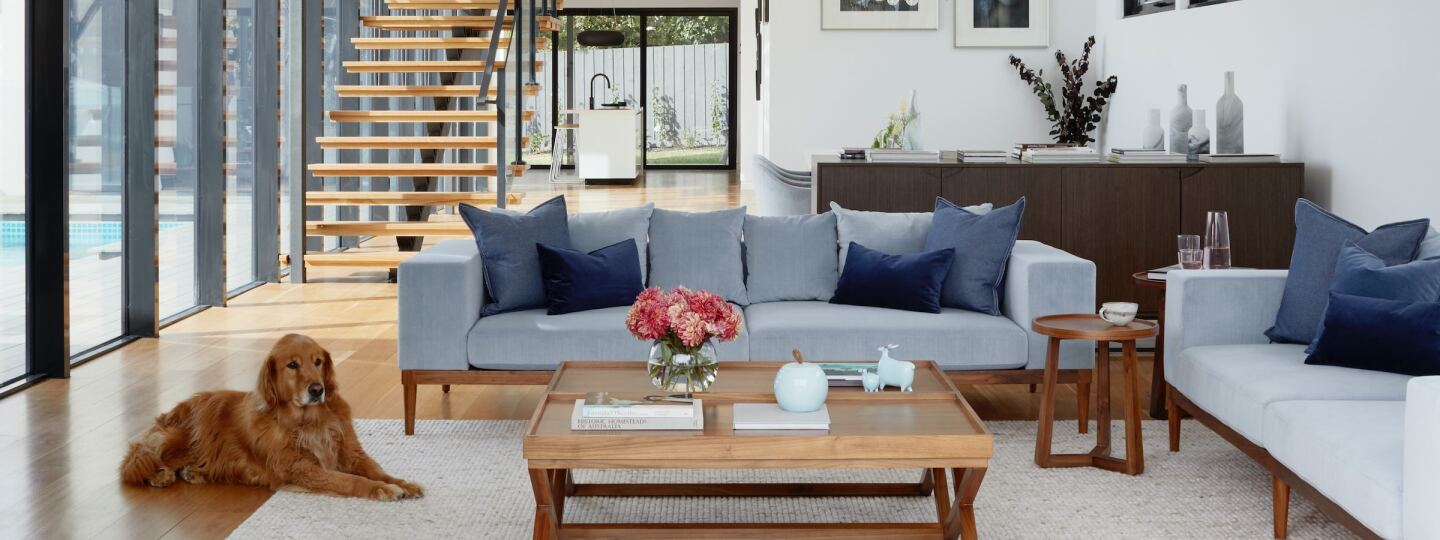
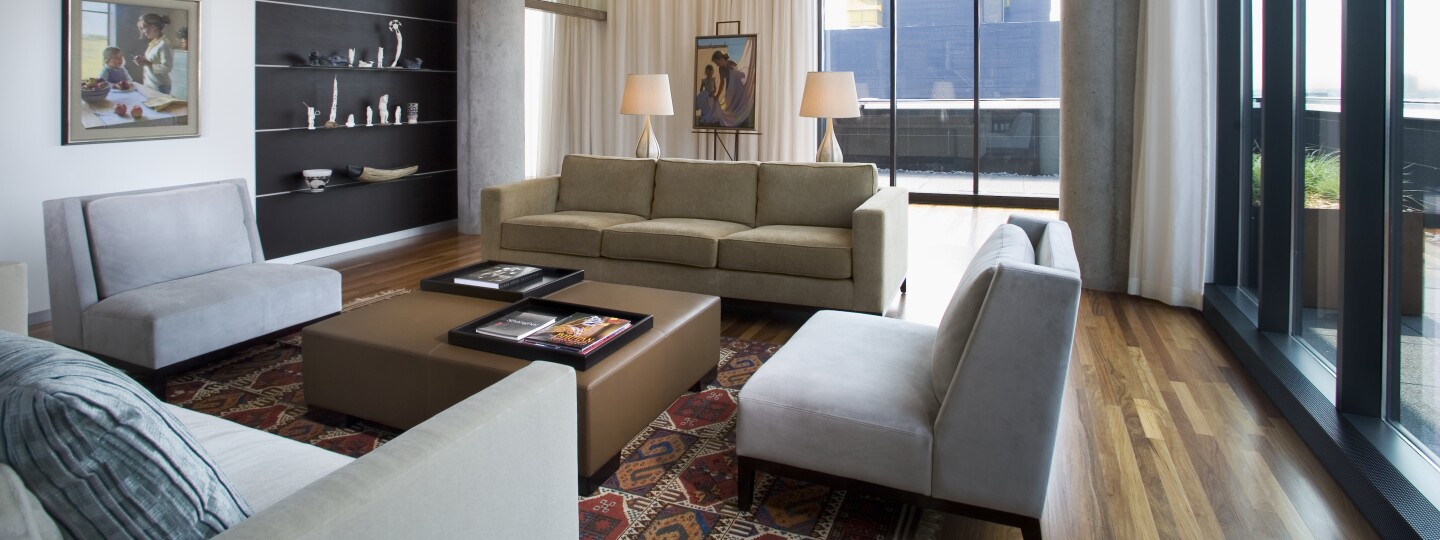
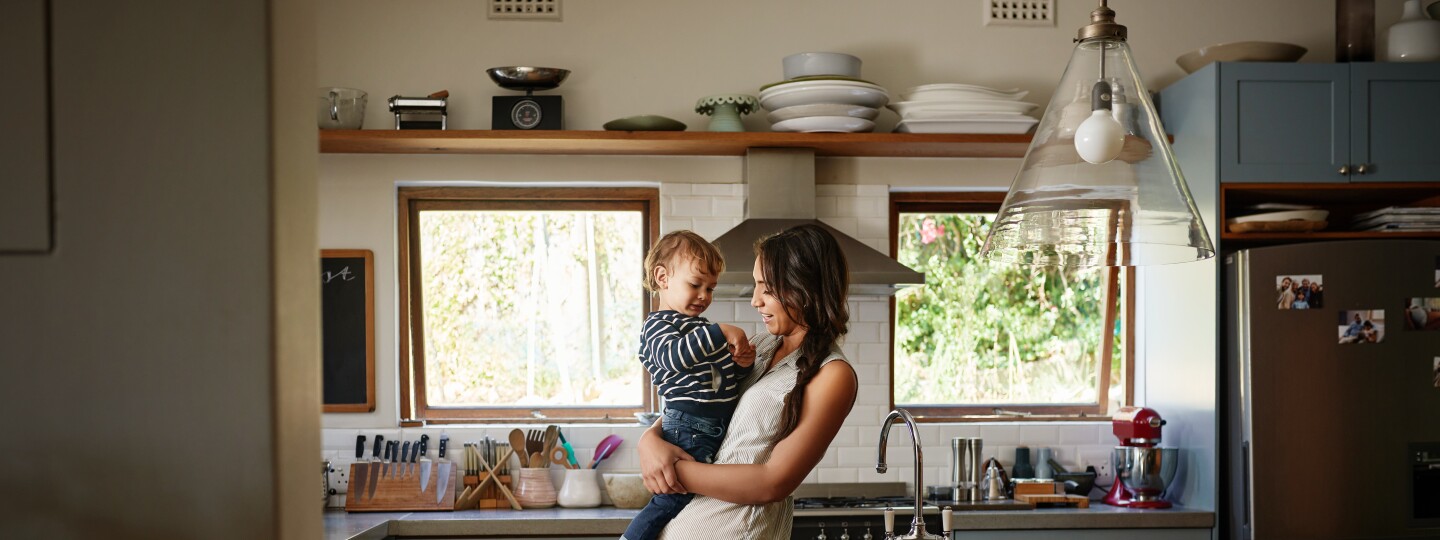
Let's find your dream home
Featured Properties
Check out my featured properties.
My Blog (Buyers Guide)
Explore our blog posts to learn from the best about buying selling and maintaining your home
Contact Me



































